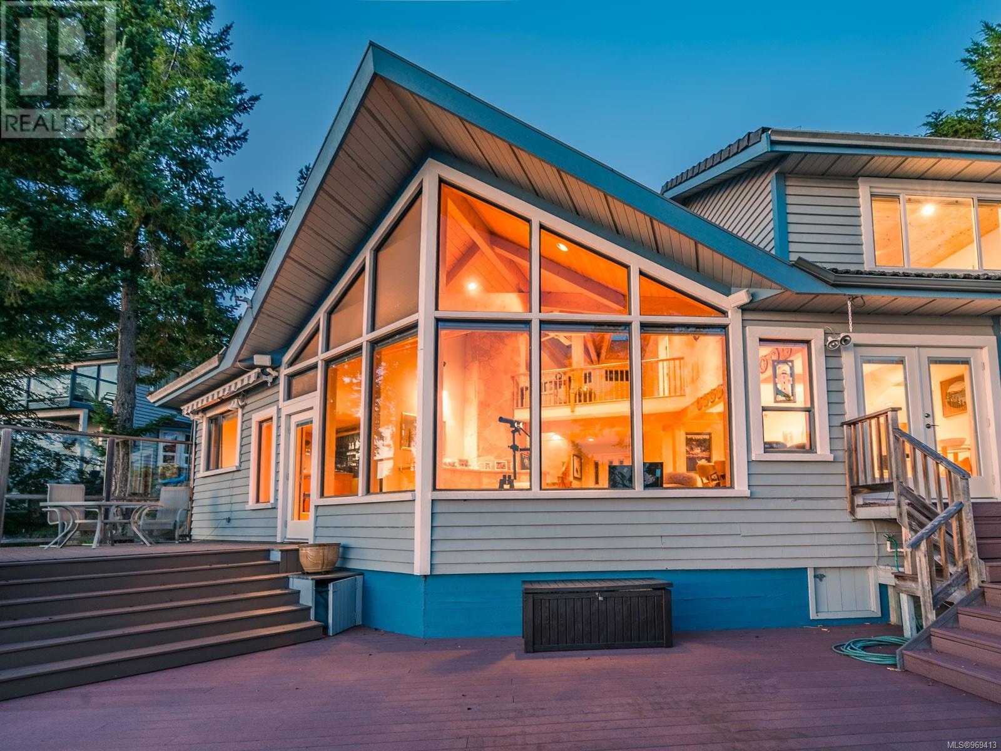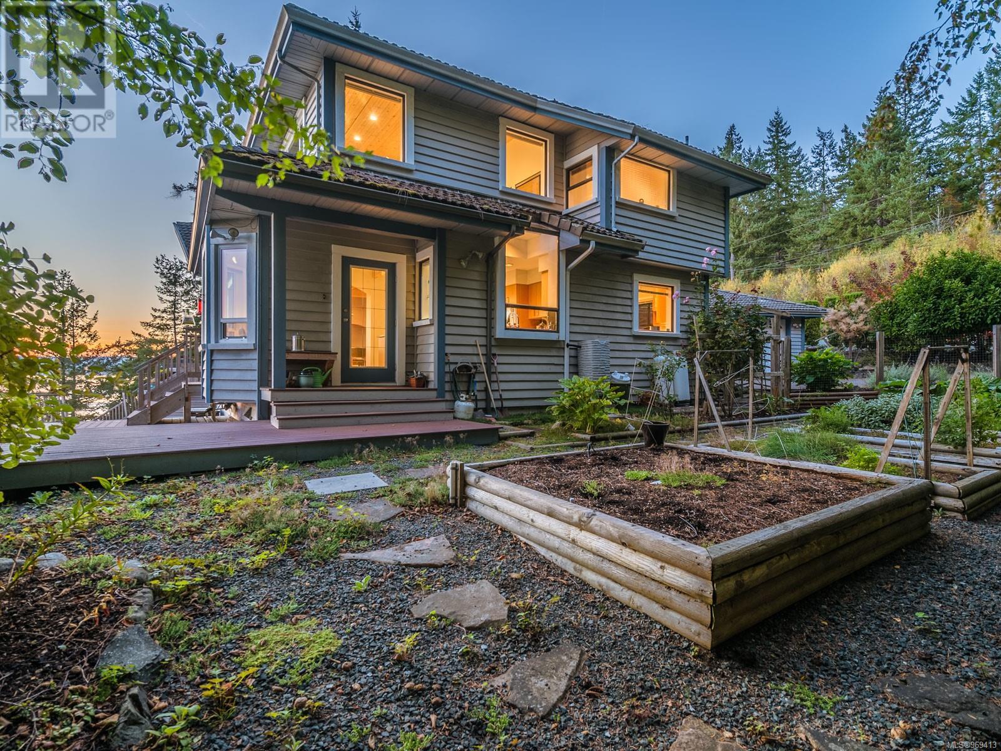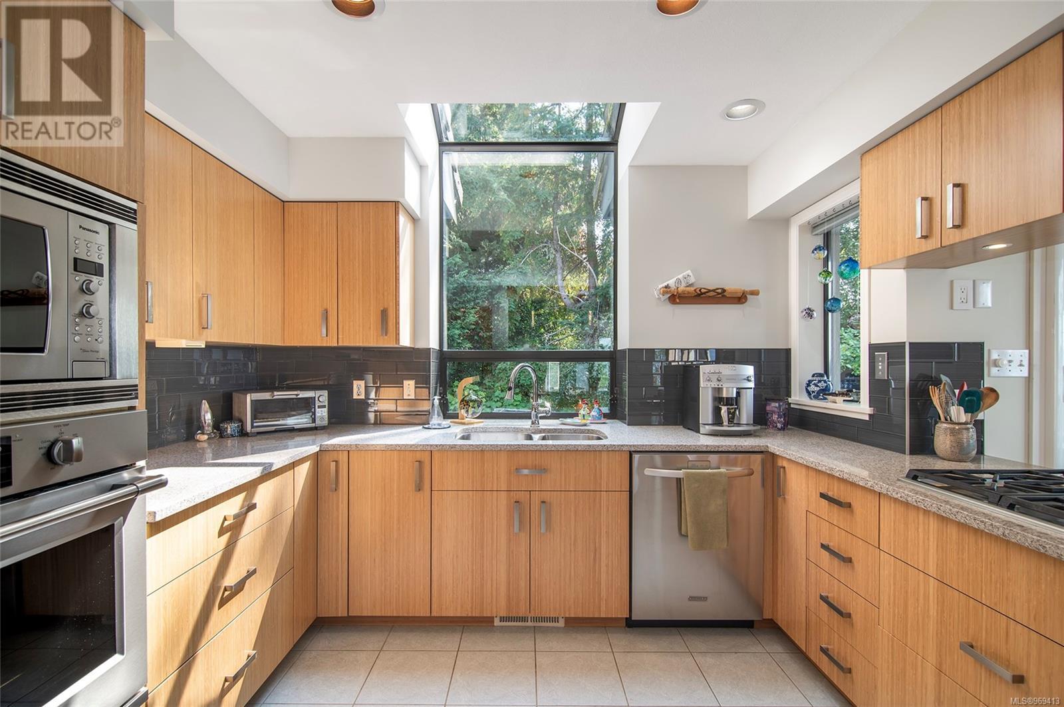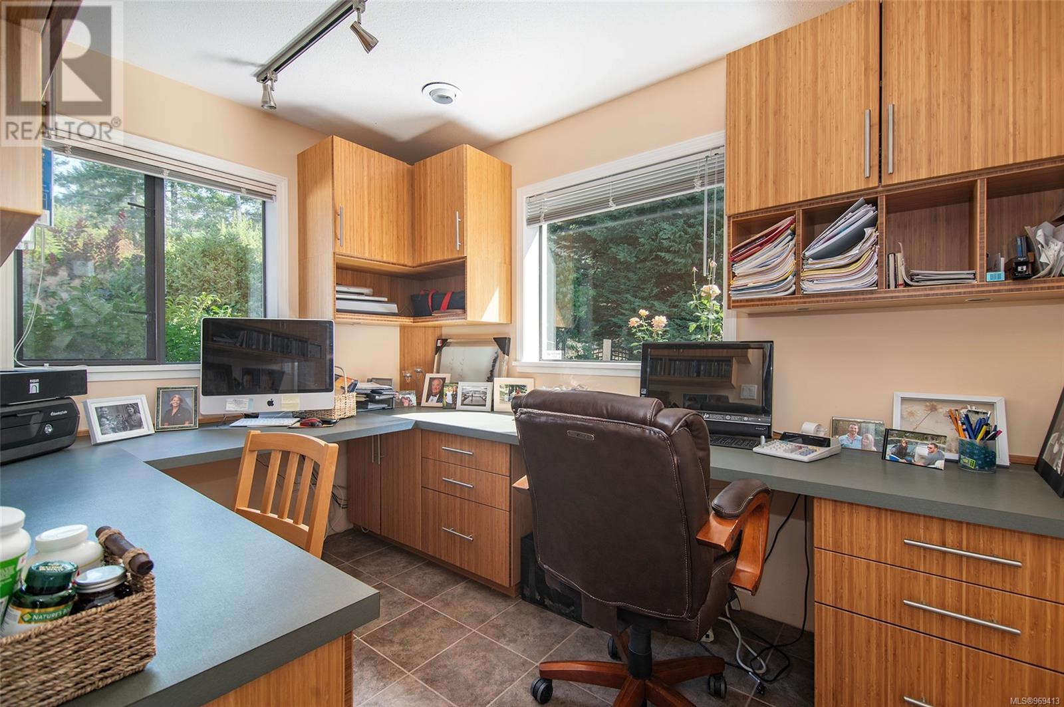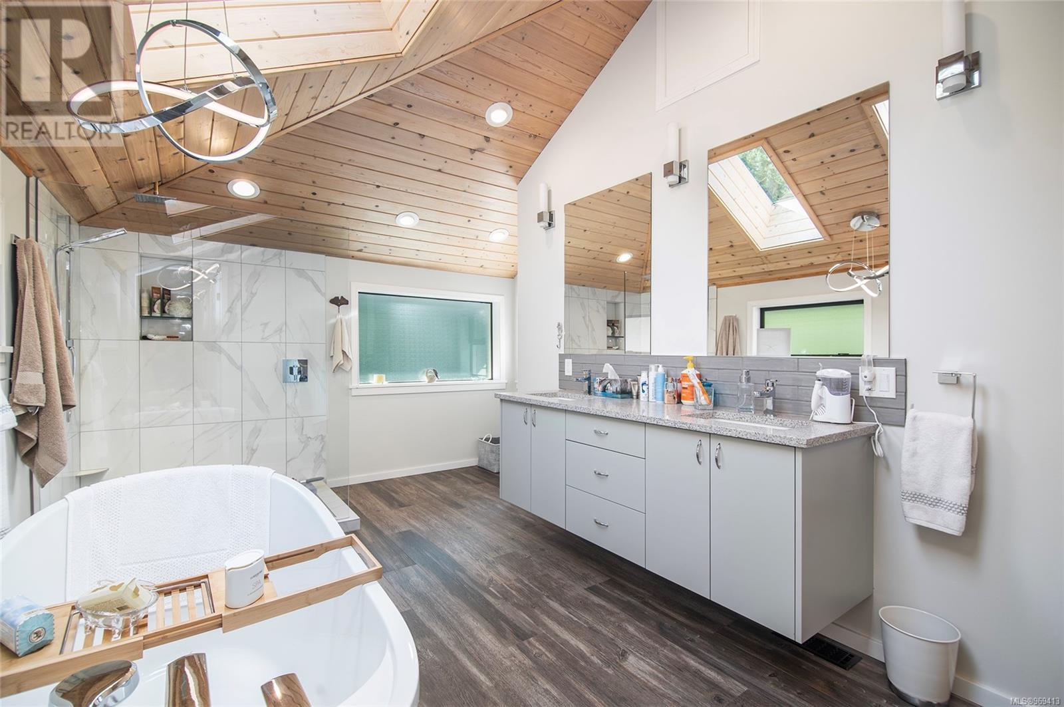5 Bedroom
5 Bathroom
3,882 ft2
Fireplace
Air Conditioned
Forced Air
Waterfront On Ocean
$1,790,000
Experience the epitome of waterfront living on Quadra Island with this exquisite 0.90-acre oceanfront property in Quathiaski Cove. Offering not one, but two separate dwellings, this property is truly exceptional. The 2,700+ sqft main house is a masterpiece of design, boasting vaulted ceilings, floor-to-ceiling windows, stunning wood posts and beams, and a mezzanine. The open-concept layout and sunken living room invite you to immerse yourself in the breathtaking surroundings. The primary suite is a luxurious retreat with a 5-piece ensuite, while two additional bedrooms include one with its own ensuite and private balcony. The second dwelling is a hidden gem, featuring 2 bedrooms, 2 bathrooms, two living areas, and a balcony—perfect for guests, family, or rental income. Outdoors, panoramic ocean views await, complemented by a 3-tiered deck, pond, greenhouse, and raised garden beds. The property also includes a spacious three-bay garage and a large driveway for all your vehicles and adventure gear. This is the ultimate waterfront property, offering the perfect balance of luxury, comfort, and space. Call Kim Rollins at 250-203-5144 or visit kimrollins.ca to discover the magic of this unique home. (id:25259)
Property Details
|
MLS® Number
|
969413 |
|
Property Type
|
Single Family |
|
Neigbourhood
|
Quadra Island |
|
Features
|
Park Setting, Other, Marine Oriented |
|
Parking Space Total
|
6 |
|
Plan
|
Vip24902 |
|
Structure
|
Greenhouse |
|
View Type
|
City View, Mountain View, Ocean View |
|
Water Front Type
|
Waterfront On Ocean |
Building
|
Bathroom Total
|
5 |
|
Bedrooms Total
|
5 |
|
Constructed Date
|
1991 |
|
Cooling Type
|
Air Conditioned |
|
Fireplace Present
|
Yes |
|
Fireplace Total
|
1 |
|
Heating Type
|
Forced Air |
|
Size Interior
|
3,882 Ft2 |
|
Total Finished Area
|
3036 Sqft |
|
Type
|
House |
Land
|
Acreage
|
No |
|
Size Irregular
|
0.9 |
|
Size Total
|
0.9 Ac |
|
Size Total Text
|
0.9 Ac |
|
Zoning Description
|
R1 |
|
Zoning Type
|
Residential |
Rooms
| Level |
Type |
Length |
Width |
Dimensions |
|
Second Level |
Bedroom |
|
|
14'4 x 24'5 |
|
Second Level |
Bathroom |
|
|
6'2 x 8'10 |
|
Second Level |
Ensuite |
|
|
18'10 x 10'10 |
|
Second Level |
Primary Bedroom |
|
|
16'1 x 15'2 |
|
Main Level |
Family Room |
|
13 ft |
Measurements not available x 13 ft |
|
Main Level |
Entrance |
|
|
12'6 x 6'8 |
|
Main Level |
Bedroom |
|
|
9'9 x 15'8 |
|
Main Level |
Bathroom |
|
|
8'9 x 5'4 |
|
Main Level |
Living Room |
|
|
23'11 x 21'10 |
|
Main Level |
Dining Room |
|
|
11'11 x 14'9 |
|
Main Level |
Laundry Room |
|
|
8'3 x 6'3 |
|
Main Level |
Office |
|
|
7'9 x 10'4 |
|
Main Level |
Kitchen |
|
|
11'1 x 10'6 |
|
Main Level |
Dining Nook |
|
|
8'1 x 9'11 |
|
Auxiliary Building |
Living Room |
|
|
21'4 x 13'5 |
|
Auxiliary Building |
Bathroom |
|
|
6'10 x 5'4 |
|
Auxiliary Building |
Bedroom |
|
|
9'5 x 13'5 |
|
Auxiliary Building |
Bathroom |
|
8 ft |
Measurements not available x 8 ft |
|
Auxiliary Building |
Kitchen |
|
|
10'10 x 13'5 |
|
Auxiliary Building |
Dining Room |
|
|
18'3 x 13'5 |
|
Auxiliary Building |
Other |
|
|
7'8 x 4'11 |
|
Auxiliary Building |
Other |
|
|
23'3 x 12'5 |
|
Auxiliary Building |
Bedroom |
|
125 ft |
Measurements not available x 125 ft |
https://www.realtor.ca/real-estate/27121415/751-noble-rd-quathiaski-cove-quadra-island







