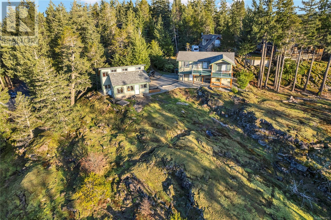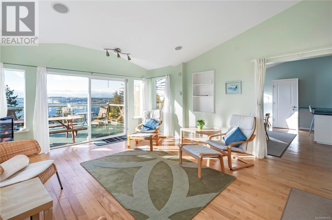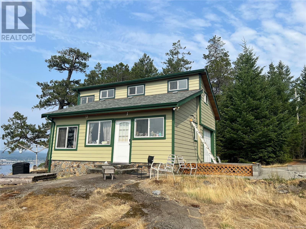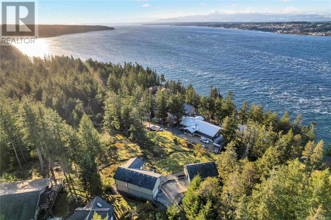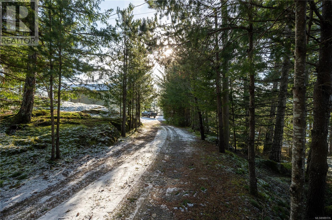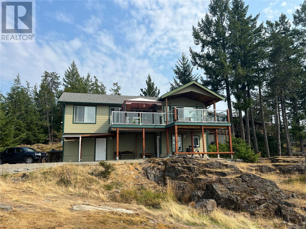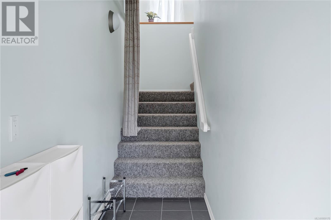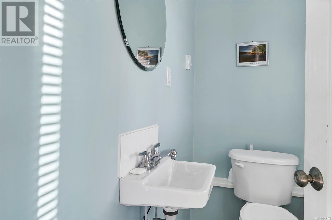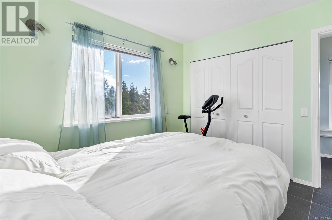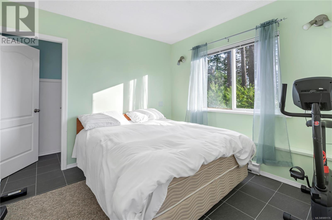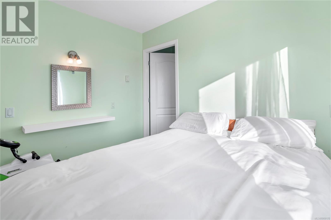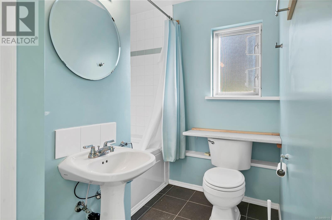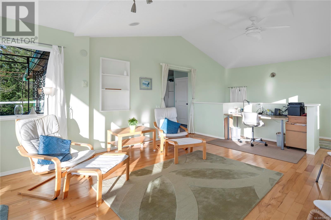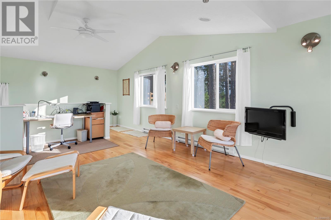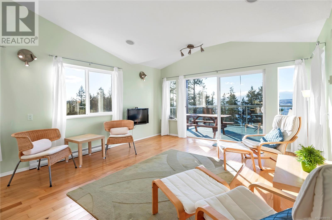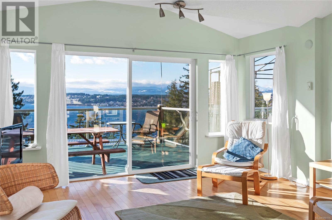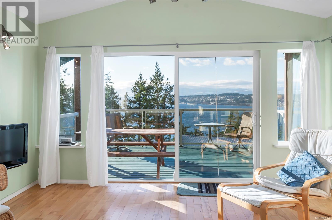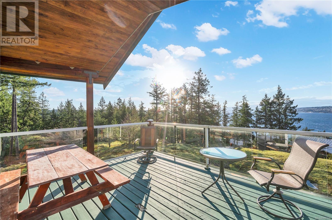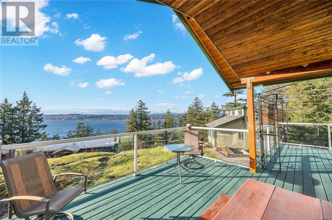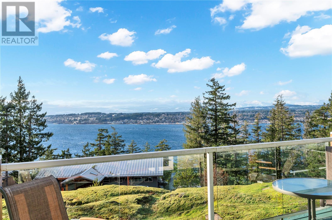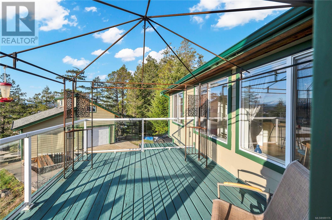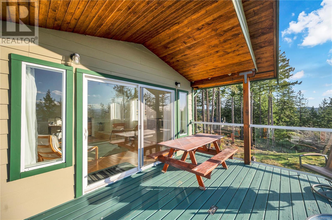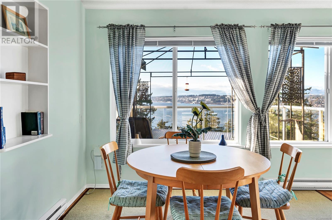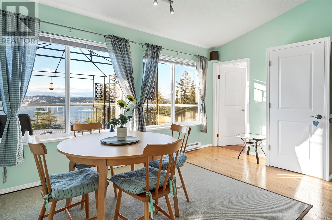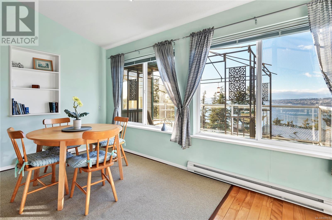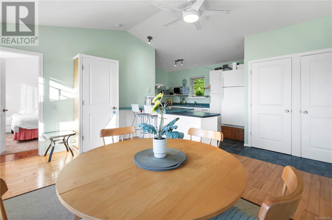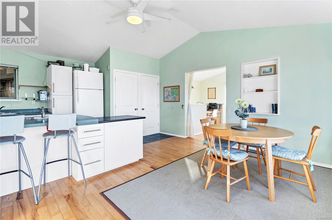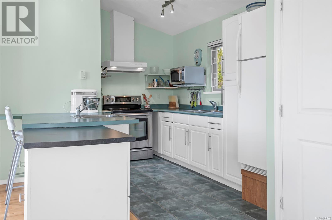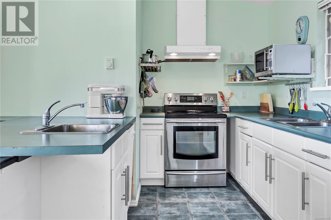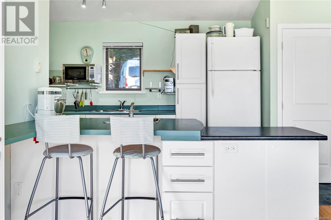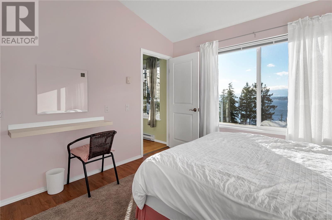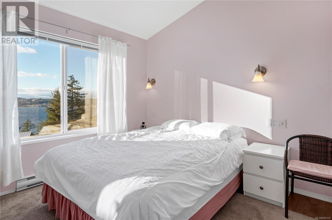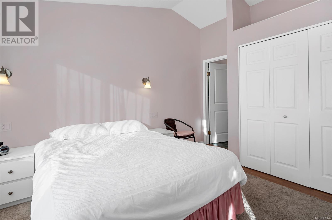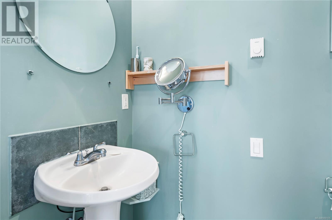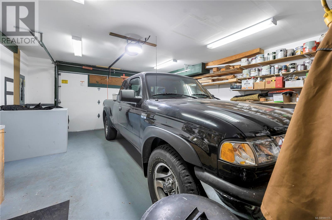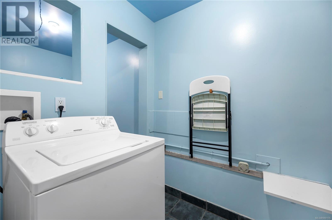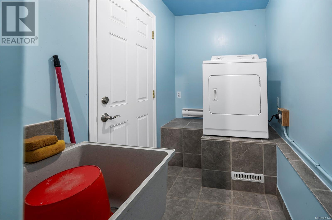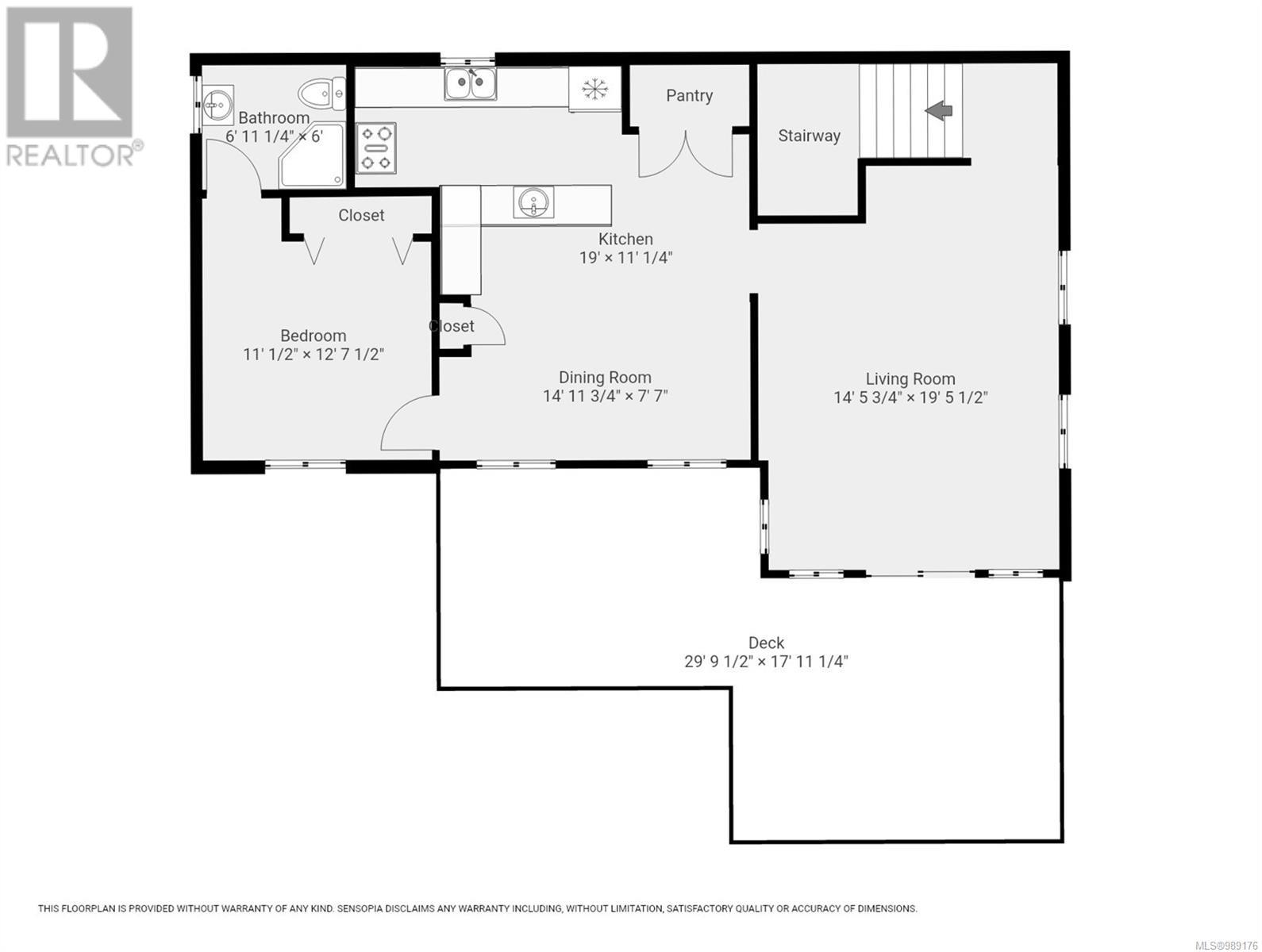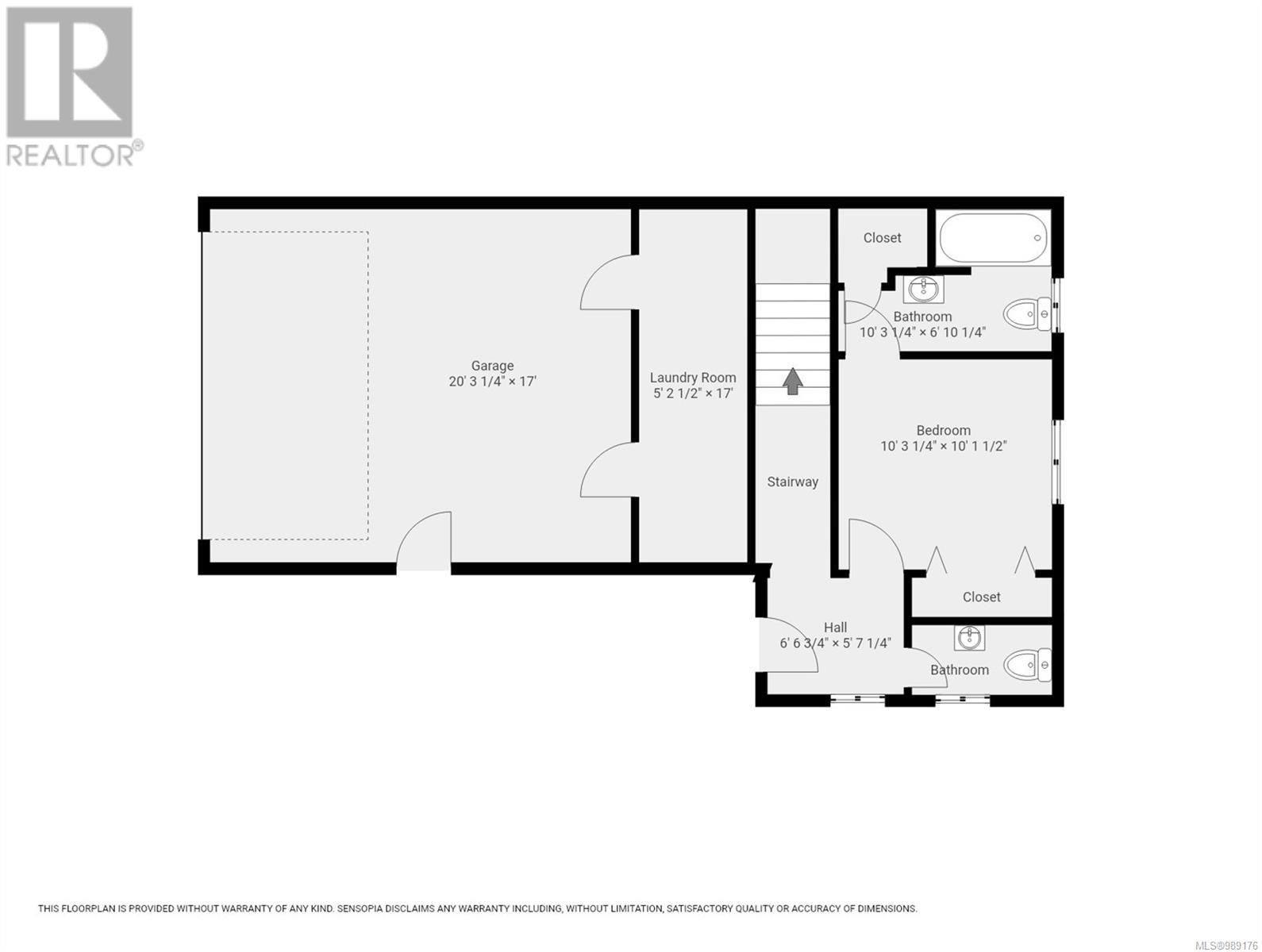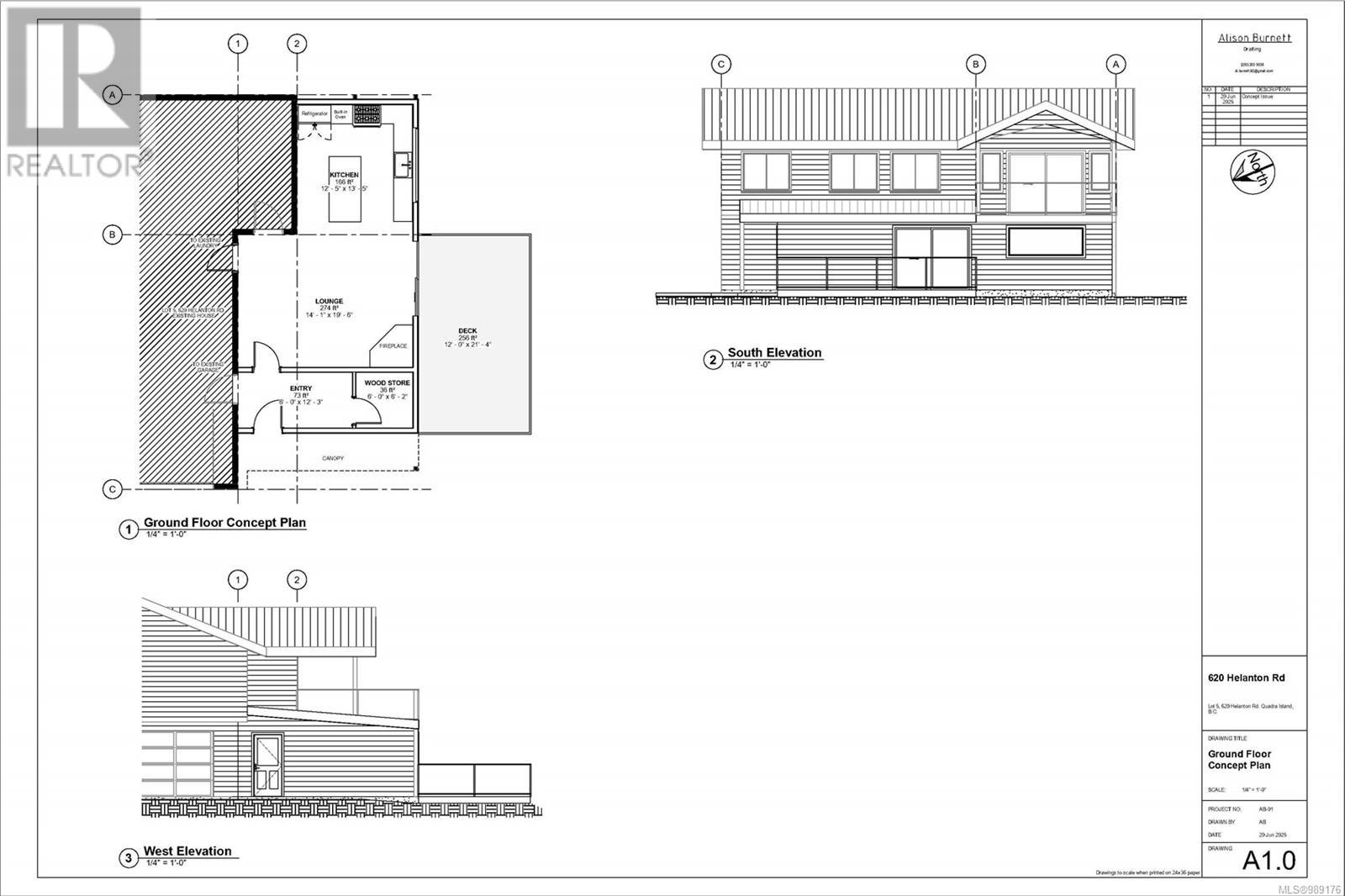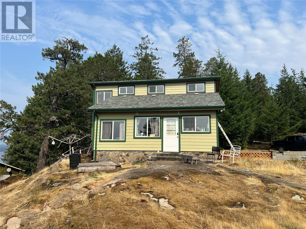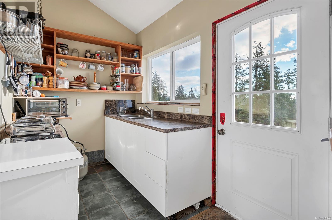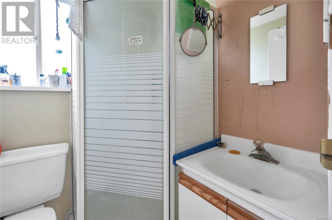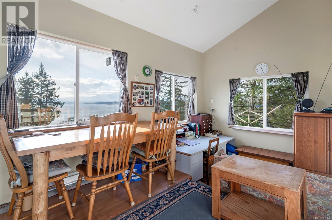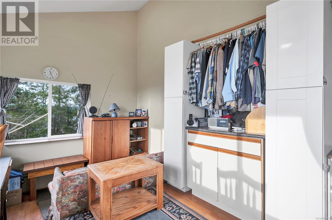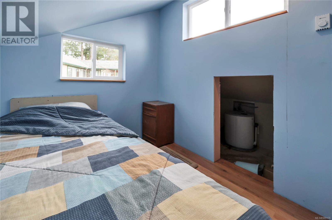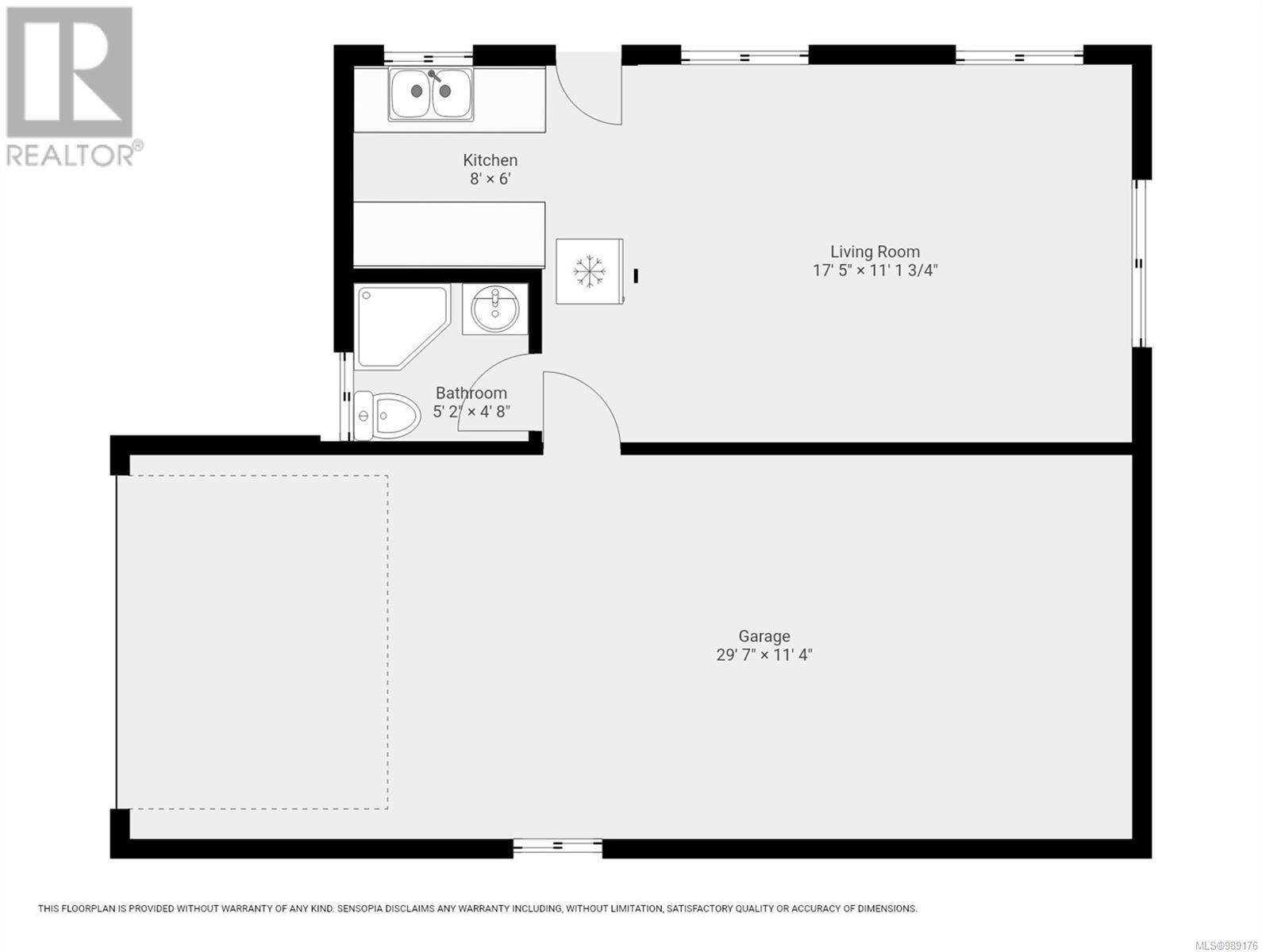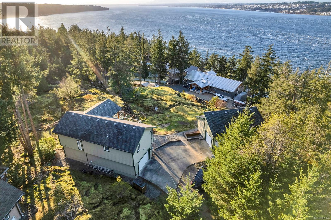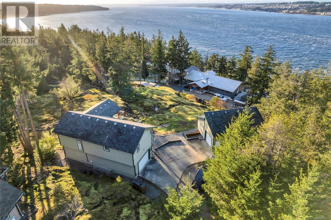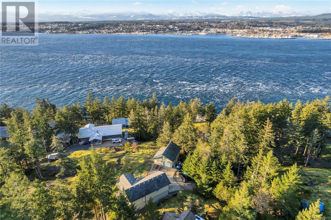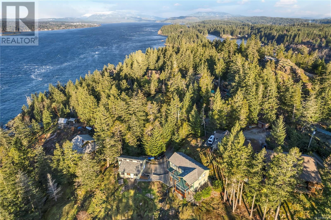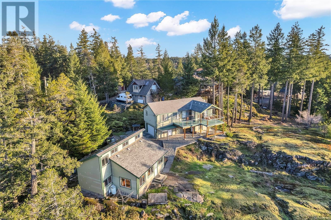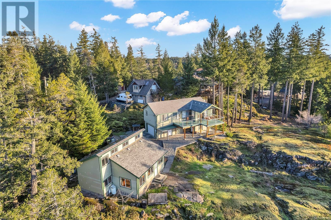5 620 Helanton Rd Quadra Island, British Columbia V0P 1N0
$879,000Maintenance,
$100 Monthly
Maintenance,
$100 MonthlyWhiskey Point ocean view home & garage/suite on 0.45 acres boasting panoramic views across Discovery Passage! The two level 1,310 sq ft home was built in 2008 and features a ground level entry with main floor up layout. There is a bedroom and 3pc ensuite, plus separate 2pc bathroom on the ground level. Stairs from the entry lead up to the main floor. The main level offers vaulted ceilings, large deck off the front of the home overlooking the ocean and many windows that let in lots of natural light. The living room has a sliding door out to the main level deck and an office nook. The dining room opens to the kitchen with tile floors, U-shaped laminate counters and 3 spacious storage closets. The primary bedroom is also on the main floor and has a large closet and 3pc ensuite. There is a single garage with laundry room on the ground level of the home with a separate entry. Adjacent to the home you’ll find the 393 sq ft detached garage with sleeping loft and attached 294 sq ft studio suite with kitchenette, dining/living room and 3 pc bathroom. The 0.45 acre property features a low maintenance bluff landscape and stunning, sweeping views up and down Discovery Passage across to Vancouver Island. Located in the Whiskey Point Estates bareland strata subdivision, a short distance from the shopping plaza and ferry terminal in Quathiaski Cove. Enjoy the serenity of Quadra Island living with added convenience of living close to shops and services! Quadra Island – it’s not just a location, it’s a lifestyle…are you ready for Island Time? (id:25259)
Property Details
| MLS® Number | 989176 |
| Property Type | Single Family |
| Neigbourhood | Quadra Island |
| Community Features | Pets Allowed With Restrictions, Family Oriented |
| Features | Central Location, Hillside, Southern Exposure, Other, Marine Oriented |
| Parking Space Total | 2 |
| Plan | Vis4247 |
| View Type | Mountain View, Ocean View |
Building
| Bathroom Total | 4 |
| Bedrooms Total | 2 |
| Constructed Date | 2008 |
| Cooling Type | None |
| Heating Fuel | Electric |
| Heating Type | Baseboard Heaters |
| Size Interior | 1,310 Ft2 |
| Total Finished Area | 1310 Sqft |
| Type | House |
Parking
| Garage |
Land
| Acreage | No |
| Size Irregular | 19602 |
| Size Total | 19602 Sqft |
| Size Total Text | 19602 Sqft |
| Zoning Description | R-1 |
| Zoning Type | Residential |
Rooms
| Level | Type | Length | Width | Dimensions |
|---|---|---|---|---|
| Lower Level | Laundry Room | 5'2 x 17'0 | ||
| Lower Level | Ensuite | 3-Piece | ||
| Lower Level | Bedroom | 10'1 x 10'3 | ||
| Lower Level | Bathroom | 2-Piece | ||
| Lower Level | Entrance | 5'7 x 6'7 | ||
| Main Level | Ensuite | 3-Piece | ||
| Main Level | Primary Bedroom | 11'0 x 12'7 | ||
| Main Level | Kitchen | 11'1 x 19'0 | ||
| Main Level | Dining Room | 7'7 x 15'0 | ||
| Main Level | Living Room | 14'6 x 19'5 | ||
| Additional Accommodation | Bathroom | X | ||
| Additional Accommodation | Kitchen | 6' x 8' | ||
| Additional Accommodation | Living Room | 11'1 x 17'5 |
https://www.realtor.ca/real-estate/27955392/5-620-helanton-rd-quadra-island-quadra-island
Contact Us
Contact us for more information
